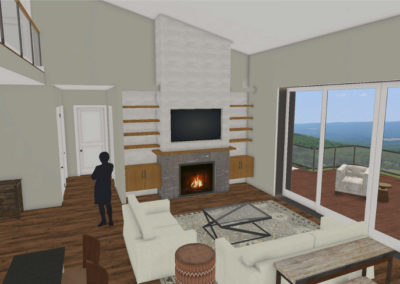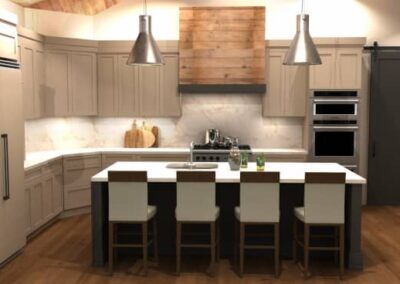Space Planning & Floor Plan Design Services
Plan & Design Services
Every great home begins with a clear plan. Our team creates thoughtful layouts and visualizations that make daily life easier and more beautiful. We combine space planning, floor plans, and 3D tools so you can make confident decisions before construction begins.
Interior Space Planning Services
Our interior space planning services focus on flow, function, and comfort. We study how you live and then organize rooms, circulation, and storage to support it. These space planning services are ideal for new builds, additions, and remodels where every square foot matters.

Floor Plan Design Services
From efficient kitchens to relaxing primary suites, our floor plan design services translate your wish list into a practical layout. We refine adjacencies, room sizes, and sightlines—and when helpful, we provide 3D floor plan design services to preview elevations, cabinetry, and key details.
3D Visualization Interior Design Services
See your ideas come to life with our 3D visualization interior design services. We use realistic renderings to test finishes, lighting, and furnishings, helping you compare options and align decisions with your budget and timeline.
Home & House Planning Design
Whether you’re starting from scratch or renovating a longtime favorite, our home plan design services and house planning design process ensure the architecture and interiors work together. We coordinate with your builder and trades so the design plan services we create are ready for the next step.
Ready to Plan Your Home?
Tell us about your project and we’ll tailor a space planning and floor plan roadmap that fits your goals—then bring it to life with 3D floor plan design services and clear, build‑ready documents.
Get in Touch for a Consultation
We'd love to talk to you about your design project.









