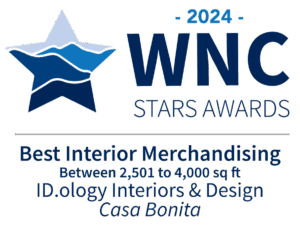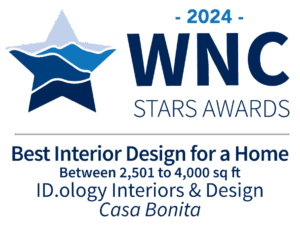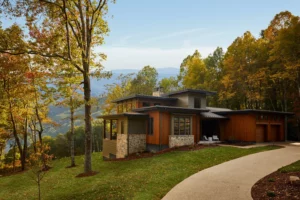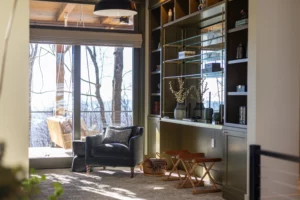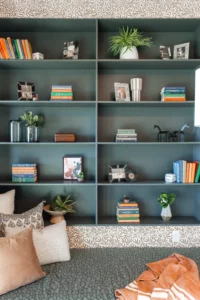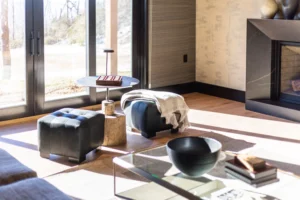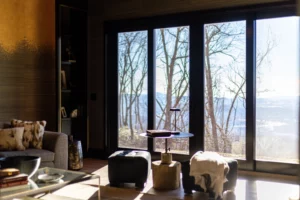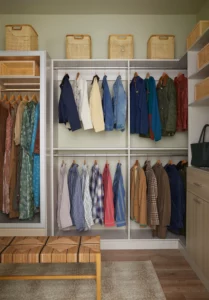Casa Bonita
4
Beds
3.5
Baths
4,055
Square Feet







ID.ology Interiors & Design is proud to showcase Casa Bonita within House Beautiful’s Whole Home 2024 feature.
Casa Bonita offers a sleek and modern take on mountain living. This design shares the same robust and refined aesthetic of natural materials and Scandinavian influences, but with a contemporary twist.
Specifications
Lower Level Heated SQFT: 1,569
Lower Level Large storage SQFT: 344
Lower Level Mechanical SQFT: 80
Covered Lower Patio: 275
Main Level Heated SQFT: 2151
2 Car Garage: 725
Cover Entry Porch SQFT: 98
Covered Deck SQFT: 275
Covered Cooking Deck: 151
